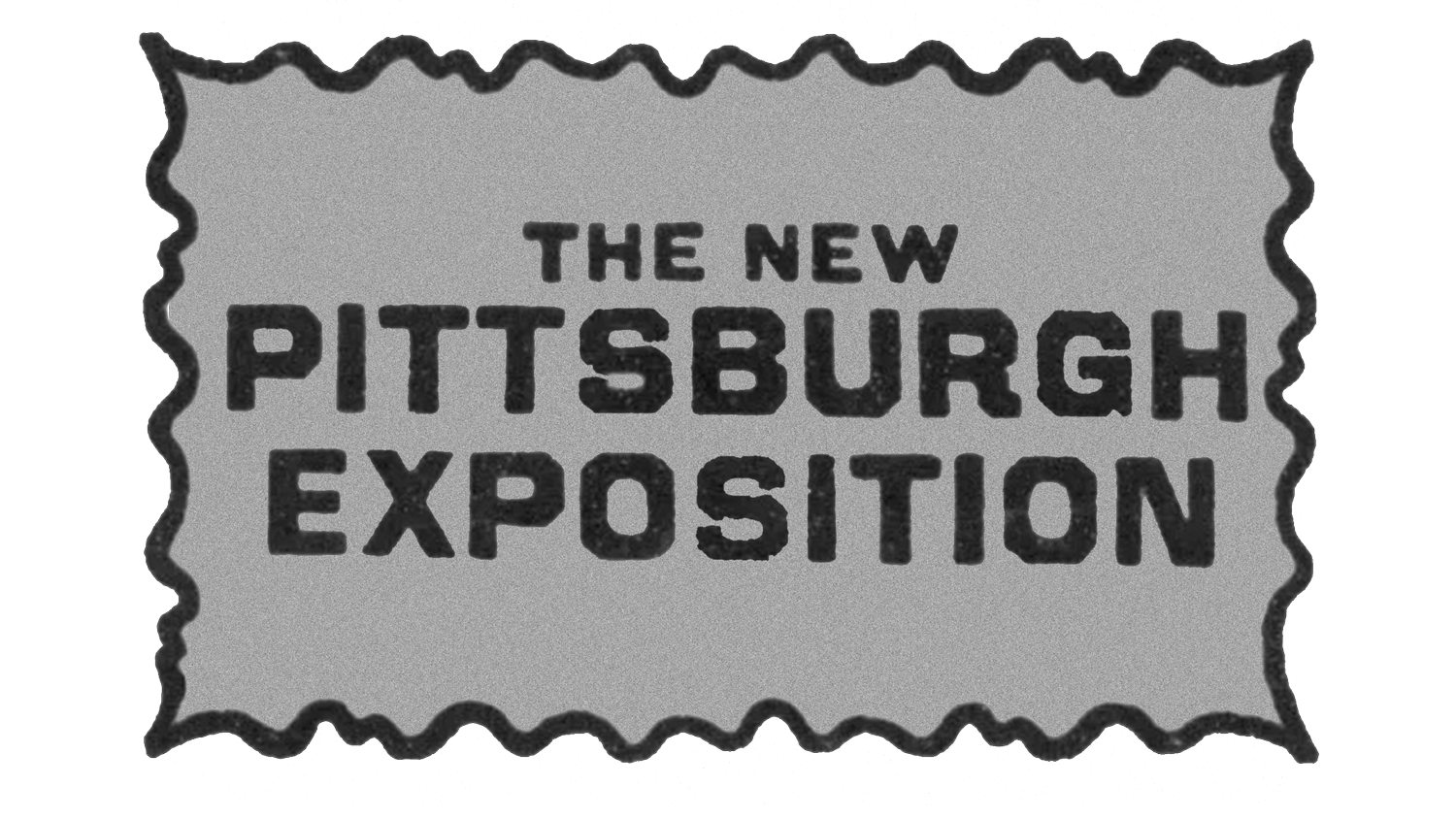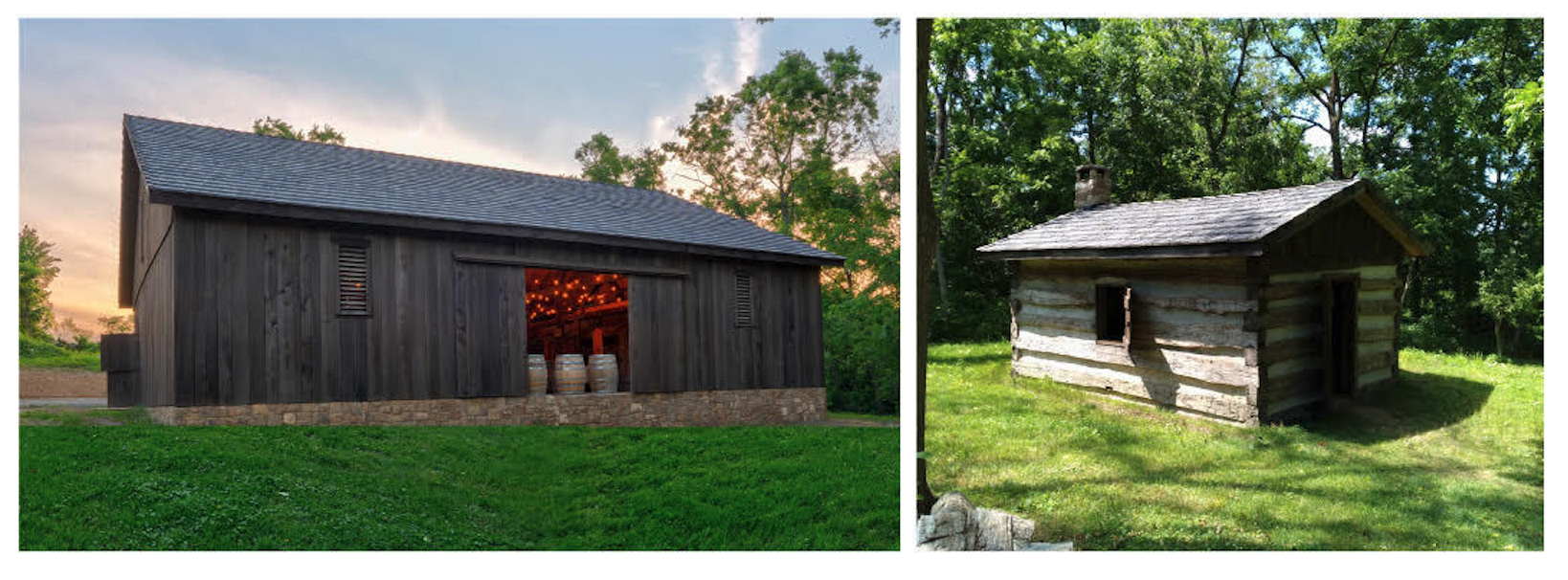"Old' Buildings, New at Woodville!
Visitors who haven’t been to Woodville in a few years may notice some changes on the property. In addition to the circa 1810 barn that was moved to the site in 2020, the plantation has made several changes and improvements to many of the buildings on the property.
Many visitors have questions about the small, interpretive cabin located just behind the Still house. While it looks “out of place” when compared to the relatively luxurious Woodville home, its rustic appearance is a reminder to guests that the lifestyle lead by the Neville and Cowan families was the exception rather than the rule.
The log cabin on the frontier was a very ubiquitous architectural feature of Western Pennsylvania. These structures throughout the 18th and 19th centuries were the equivalent of the modern-day trailer home, designed to be torn down and easily moved as needed or as land ownership changed. In some cases, like the kitchen attached to Woodville, they were clapboarded and incorporated into a larger home.
In Western Pennsylvania during the last quarter of the 18th century, over 90% of the population were poor, rural farmers who lived a “hardscrabble” life of subsistence farming. (Even most of the 394 villagers living in the city of Pittsburgh in 1790 would have lived in small cabins that were similar to this). A small amount of discretionary income could be made by selling rye, which was easily farmed, which was distilled into whiskey. When the new federal government decided to tax the production of this commodity, it created a hardship for the farmers and they rebelled. This lead to the Whiskey Insurrection. A large percentage of the farmers that participated in the rebellion would have resided in homes that looked very similar to the 16’ x 20’ cabin located at the rear of the Woodville property.
Secondly, the cabin re-creates the appearance of the original kitchen of the property which was a separate building from the main Neville House and was located approximately eight feet away. The kitchen building was added sometime in late 1785 by Presley Neville shortly after he returned from his military service in the Revolution. The kitchen was eventually connected to the main house in the 1820’s by the second owner of Woodville, Christopher Cowan. The interpretive cabin kitchen allows visitors to see what it was like to live and work as the Neville family’s enslaved cook.
Finally, and most importantly, the building will be used to interpret the everyday life of the 80 individuals that made up the enslaved community that lived and worked on the Neville family farms from 1775 to 1803. This cabin is very similar in size and construction to the “small frame house where the family of negroes” that was located near General John Neville’s home at Bower Hill. This building, with its dirt floor and small loft, is an example of the rough living conditions that these workers would have endured.
We hope that you have the opportunity to visit Woodville this year and see all of the “new” old buildings that are now part of the site.

