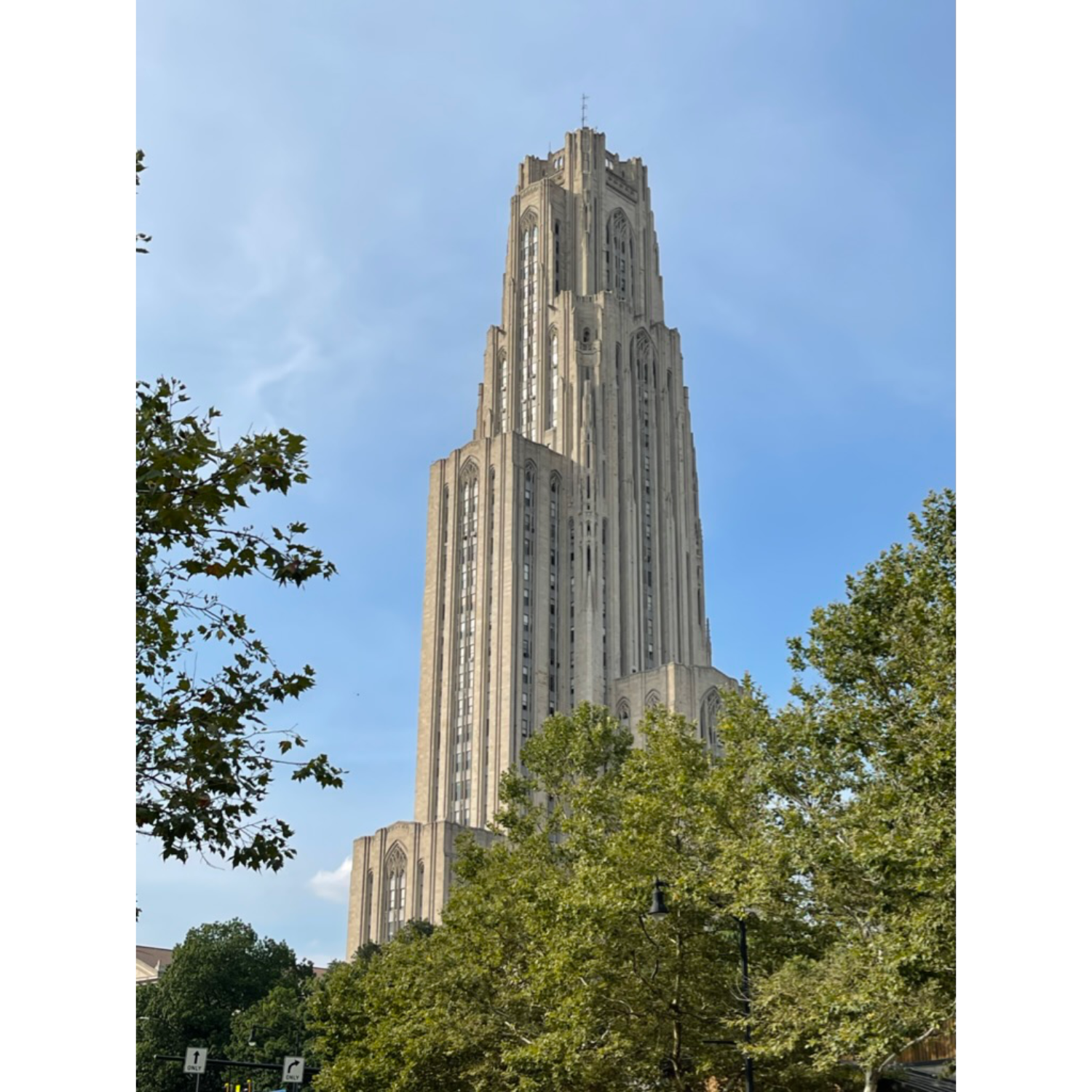Cathedral of Learning
Courtesy of Brian Crawford
Location:
4200 Fifth Ave, Pittsburgh, PA 15260
Description:
Located on the campus of the University of Pittsburgh in Pennsylvania, the Cathedral of Learning is one of the most iconic examples of Gothic Revival architecture in the United States. Standing at 535 feet with 42 stories, it remains the tallest educational building in the Western Hemisphere. It serves as both a functional academic space and a symbol of the university’s commitment to higher education.
The idea for the Cathedral was championed by University Chancellor John G. Bowman in the 1920s, who envisioned a structure that would embody the university's growing stature. Architect Charles Klauder was commissioned to design the building, combining medieval European design with modern skyscraper engineering. Construction began in 1926 and was completed in 1937, though parts of the building were already in use by 1931.
Architecturally, the Cathedral blends traditional Gothic elements—such as pointed arches, ribbed vaults, and stone tracery—with the vertical emphasis of a modern high-rise. The grandest feature inside is the Commons Room, a soaring, four-story space with vaulted ceilings, stained glass, and intricately carved stone that mimics the interior of a European cathedral. This room serves as a study and gathering space, embodying both function and grandeur.
One of the building’s most distinctive features is the collection of Nationality Rooms. These classrooms, located on the first and third floors, were designed in collaboration with cultural communities across Pittsburgh to reflect their respective heritages. Each room is decorated in the architectural and artistic style of a particular country, serving as both educational space and cultural tribute.
The Cathedral of Learning stands today not only as an academic institution but also as a monument to architectural ambition, cultural diversity, and the enduring value of higher education.

